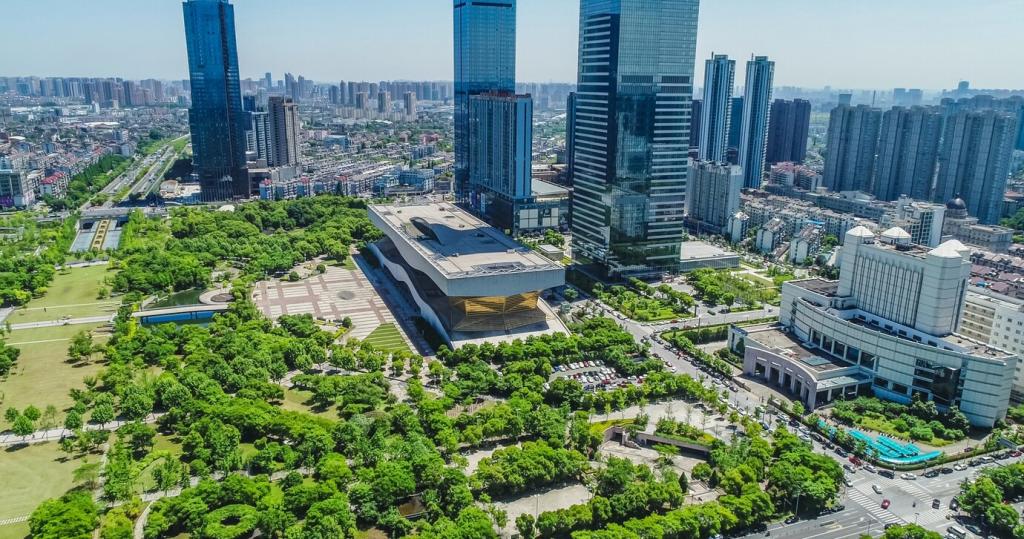
Energy-Efficient Building Practices
Energy-efficient building practices are transforming the way we design, construct, and operate buildings. By emphasizing strategies that minimize energy consumption while maximizing comfort and sustainability, these practices contribute significantly to environmental stewardship and long-term savings. Incorporating advanced technologies and mindful design choices, energy-efficient approaches are essential in the pursuit of green living and play a pivotal role in modern construction. As growing concerns about climate change and resource scarcity intensify, adopting energy-efficient methods becomes both a responsible choice and a forward-thinking investment for homeowners, businesses, and communities.
Sustainable Design Principles
Passive solar design leverages the natural energy of the sun to heat and illuminate buildings without relying on mechanical systems. By orienting buildings to maximize southern exposure, utilizing thermal mass to store heat, and designing windows and shading specifically for the local climate, passive solar approaches reduce the need for artificial lighting and heating. Smart placement of structural elements such as overhangs and deciduous trees further helps regulate indoor temperatures throughout the year. This design philosophy not only lowers energy bills but also enhances occupant comfort by creating naturally bright, temperate environments tailored to their locale.
Careful consideration of site selection and building orientation is instrumental in achieving energy efficiency. Choosing a location with ample sunlight, protection from harsh winds, and natural shading opportunities sets the stage for reduced heating and cooling demands. Thoughtful orientation allows designers to harness prevailing breezes for natural ventilation, position windows for optimal daylight, and minimize solar heat gain in warmer months. These strategies extend beyond initial construction, influencing the building’s performance and environmental impact long after completion.
An integrative design process brings together stakeholders from various disciplines—architects, engineers, owners, and future occupants—to collaborate from the outset. By working collectively, the team can identify synergies among building systems, materials, and site characteristics that might otherwise go unnoticed. This collaborative approach encourages innovation, mitigates design conflicts, and results in a more cohesive, efficient final product. Integrative design ensures that sustainability goals are embedded in every aspect of the project, resulting in buildings that perform optimally and adaptively meet the needs of their users.
High-Performance Building Envelopes
The selection of insulation materials significantly impacts a building’s ability to retain heat in the winter and stay cool in the summer. Advanced options such as spray foam, rigid foam panels, vacuum insulation panels, and sustainable alternatives like cellulose or sheep’s wool offer superior thermal resistance compared to traditional products. These materials can be deployed within walls, roofs, and floors to create a continuous thermal barrier. Enhanced insulation not only reduces energy demand for heating and cooling but also dampens outside noise and resists moisture infiltration, contributing to a more comfortable and durable indoor environment.

Previous
Next
Energy-Efficient Systems and Technologies
Heating, ventilation, and air conditioning (HVAC) systems are often the largest consumers of energy in buildings. High-efficiency HVAC units leverage variable-speed compressors, advanced heat exchangers, and smart thermostats to deliver optimal comfort while minimizing wastage. Features like zoned climate control, energy recovery ventilators, and sophisticated filtration further enhance efficiency. When properly sized and maintained, these systems ensure consistent indoor temperatures and better humidity management, all while significantly reducing energy bills and environmental impact.
